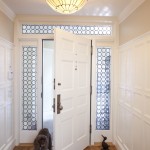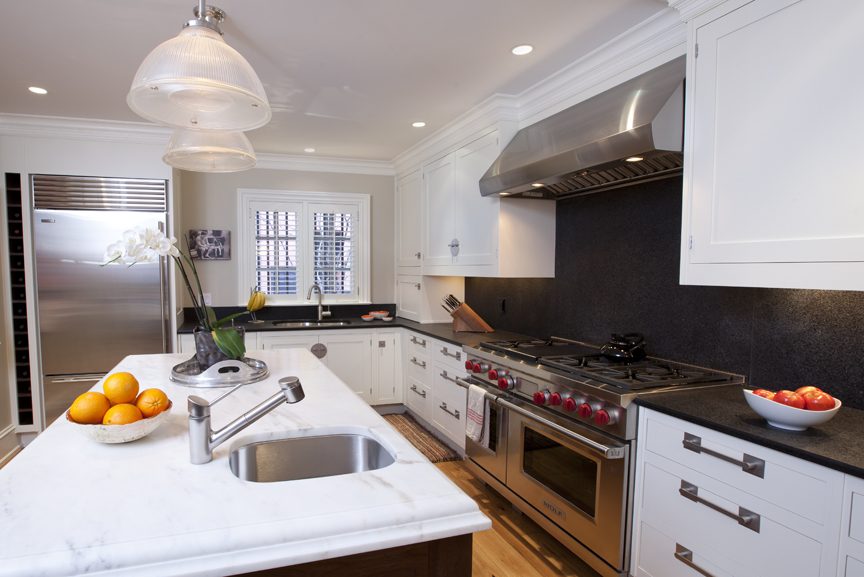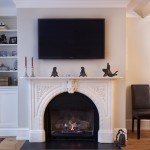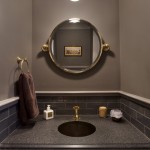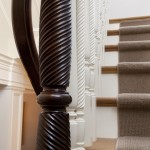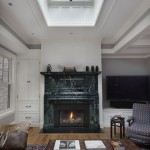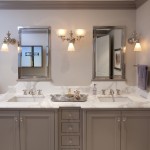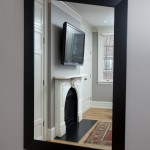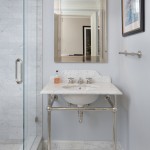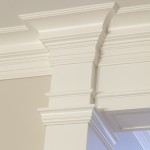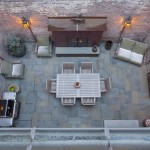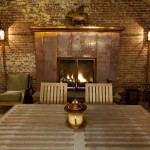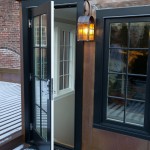Warning: count(): Parameter must be an array or an object that implements Countable in /home/pkf0ttyav3m5/public_html/wp-includes/class-wp-comment-query.php on line 399
Beacon Hill Carriage House
This project involved a complete gut renovation of a single family carriage house on the flat of Beacon Hill. The home lives on 3 floors and was originally built as a two family home. The orignal design made poor use of the first floor and had little natural light due to few windows, narrow hallways, a choppy layout and a deck that made it so little light found it's way to the courtyard. The focus of the design was to create a home, which worked well for a young family a took advantage of the 3 story living (not the typical 5 stories that can be found throughout Beacon Hill). The first floor was opened up and the kitchen was relocated from the rear of the house on the second floor to the front of the house on the first floor. Even with this change we were able to maintain a proper foyer and keep a more formal entry into the home. The rear of the first floor is now one large room for entertaining that contains the living room, dining room and a sitting area. The second floor became the floor to retreat to at night. The master suite is on the second floor along with a large family room overlooking the courtyard, it also contains the mechanical room and a laundry room. The second floor lives like it is all part of the master suite. With three bedrooms on the top floor, Mom and Dad are always only one floor away from the rest of the house. Although it is a sizable home, the idea was to make the entire home livable and not waste any space. Lots of attention was paid to the finishes and details of the home to bring a modern translation to traditional architecture.

